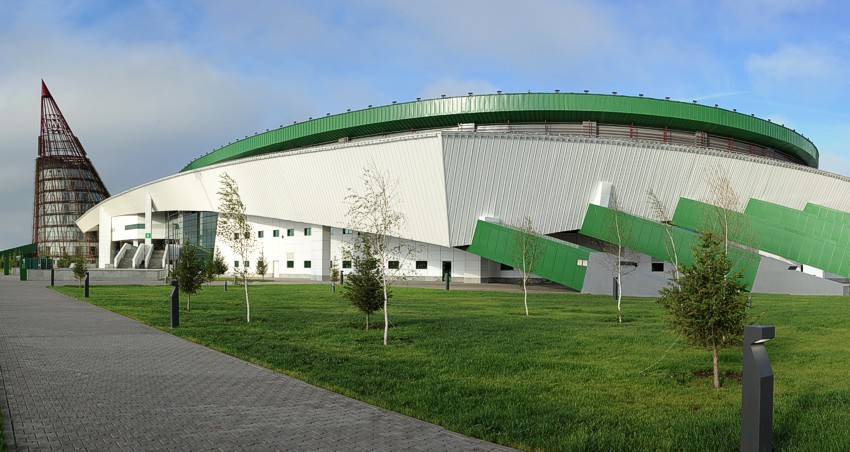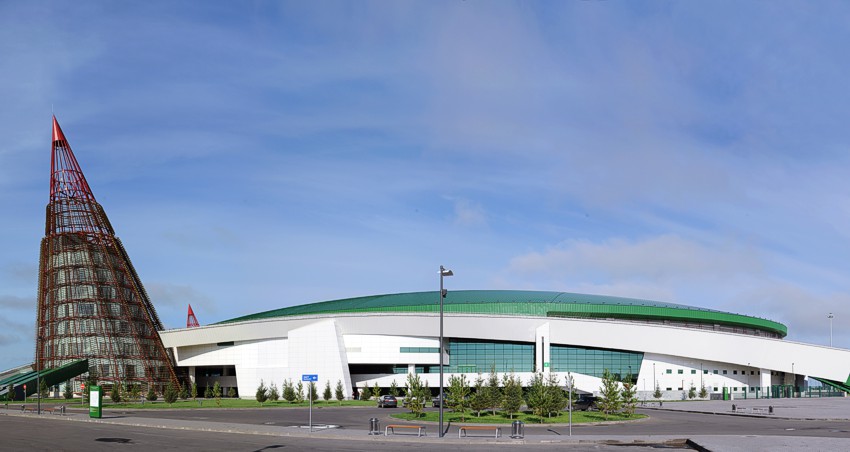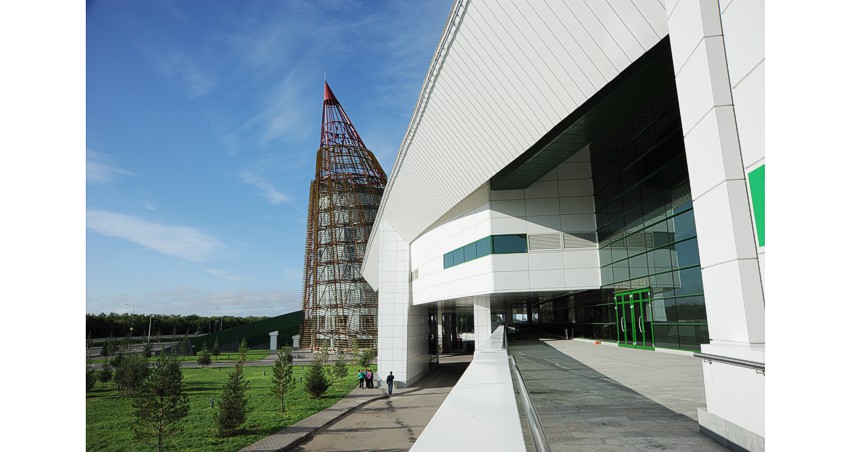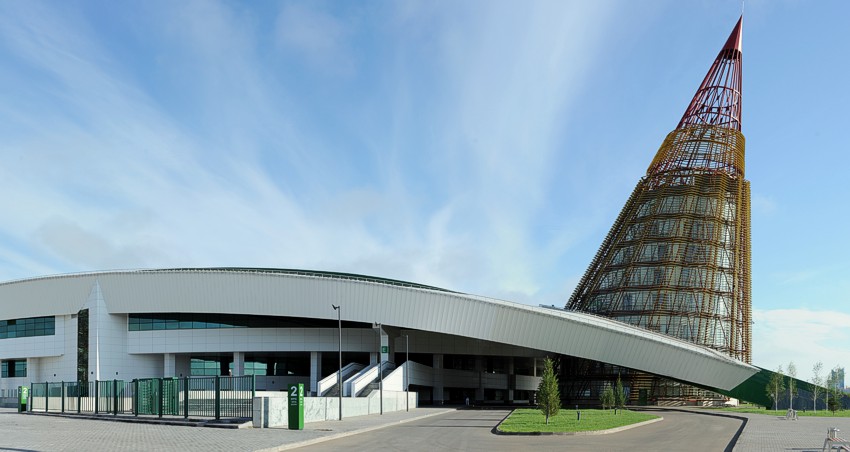SKATING RINK
built in 2009.The left bank of the Ishim river became the new city center of the capital of the Republic of Astana long time ago. Big space for architectural decisions, implementation of dreams and daring projects made it possible to create in this part of the city the real pearls of architecture.
The skating stadium designed by our architects is one of the most important components of the Olympic Zone of the left-bank part of the city. The spaciousness of Kazakhstan steppes, the nature awaking in spring, the snowdrops emerging on the thawed patch, all that casted for the image of the skating ring project.
Modern skating is very swift and fast. It is the sport of a big speed and fortitude. It was skating that was taken into account while designing the silhouette of the stadium. Our project can be characterized by one word - dynamism. This is the first impression you get when looking for the first time at the stadium and you remember this feeling for a long time. The future skating stadium in Astana is called to become one of the centers of this kind of sports. This is why our architects used rising up towers-flowers in its design. These towers symbolize aspiration of sportsmen to win, the strong character and the new heights. The snowdrops were chosen as one of the images to build on the project. Our objective was to transfer through the project design such qualities as aspiration to get higher in order to win and to achieve a new height.
The skating ring building includes a 10000-seat multi-purpose skating arena. The skating stadium is meant not only for skating but also for short-track, Canadian hockey (2 fields), carling and figure skating. Adjacent to the skating ring buildings comprise the hotel, fitness-center with training halls, administrative block. All these buildings are united into one complex by the white roof.
The leading European design companies from Holland and Germany participated in designing the technology of the skating arena and main responsible несущих constructions of the covering.
The sharp shapes and volumes creating the full of sense image, maximum of comfort for spectators and sportsmen, modern technologies, ecological safety these are the main criteria that make up the building not only meeting international standards of sports constructions but having a position in a row with other famous world stadiums.
DEVELOPMENT TEAM
architects: V.Laptev, A.Pirozhkov,Е.Zhuravleva, I.Yazenko, L.Lebold, A.Khlopcharovdesigners: А. Panchenko, А. Skvorzov, BeaTeam Germany, Е. Esengeldina, L.Lozanova, N.Schekina, О. Dergacheva, D. Logvinenko, Musaldinov
engineers: V. Pozdnyakov












