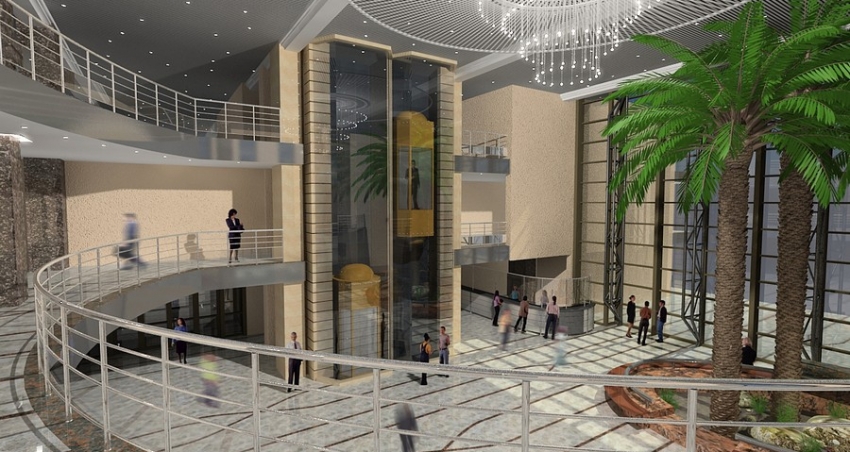THE REGIONAL 300-BED HOSPITAL IN KOSTANAY
Built in 2010.Our company projected a regional 300-bed hospital In the territory of the existing building of the regional hospital of the Kostanaytown. High medicine technologies should be available not only in the big cities but in the regions as well. This is the main objective of this project. The multi-profiled regional hospital should improve not only the volume of medical servicing of the population of Kostanay region but also the quality of rendered medical services. This project was launched due to the Program of Improving the Health of the Nation (adopted by the government in accordance with the Order of the President of the RK -"100 schools, 100 hospitals").
Demolition of old and dilapidated buildings allowed to clear the space for the construction of new hospital buildings and the complex of accompanying buildings. The project made it possible to use more efficiently the existing territory. The complex of hospital buildings designed by our architects made it possible to improve the architectural aspect of the given region of the town, it has a harmonic position and fits well into the common ensemble of existing buildings of the Health Care Department located in the territory of the regional hospital.
The decision to link already existing historical buildings that were built in accordance with architectural traditions of the beginning of the 20th century (1911-1913) with modern architecture based on usability functionality and refinement was the main idea taken into account while creating a new architectural image of the projected regional hospital in Kostanay. Our architects took all the best from appearance of the old buildings and introduced it into the new designsof modern architecture. Therefore our project is a gentle link between centuries.
The composition of the hospital buildings consists of 5 parts. They represent blocked to each other buildings. They are not only functionally connected but also add to each other harmoniously. The building of the department of diagnostics consists of 8-storied hospital building, 4-storied administrative head office, 3-storied consultative policlinics and 3-storied utility building that are connected with each other by the vast entrance group with atrium space that unites all functional components. The project combines historical exterior and high technologies of interior. The combination of these aspects makes it unique. Our regional multi-profiled hospital disprove usual concept of such sort of the buildings because of the comfort and special atmosphere of the perfectly organized inner space.
The 8-storied building of diagnostic clinics dominates over other buildings. Due to architectural elements an apparent immensity of the complex, it’s clear peaceful silhouette becomes light and refined. Our architects developed a project that harmoniously blends with architectural historical heritage of Kostanay town without a conflict. We honour architectural monuments of the past trying to create projects that both useful and practical to people but also attract by their shapes leaving warm memories behind.
DEVELOPMENT TEAM
architects: V.Laptev, Yu.Falgin, I.Yatsenko, Е. Zhuravleva, L. Golopolosovadesigners: М. Suleymenov, Е. Esengeldina, L.Lozanova, D. Logvinenko, N. Schekina
engineers: K.Lebold








