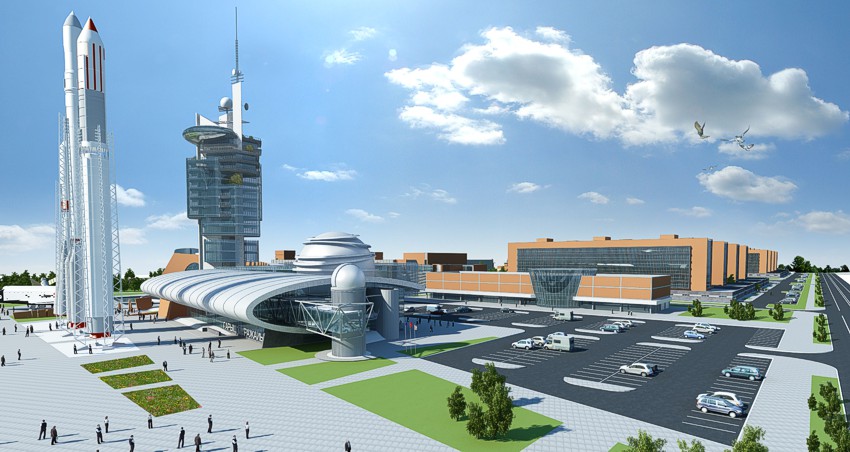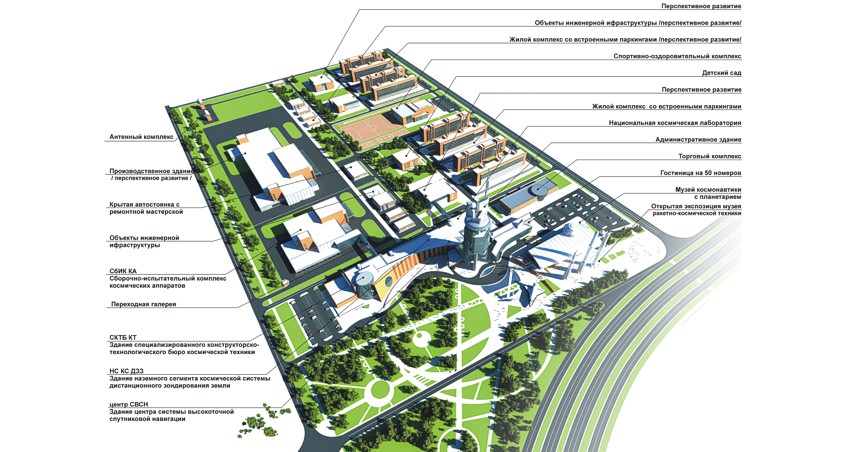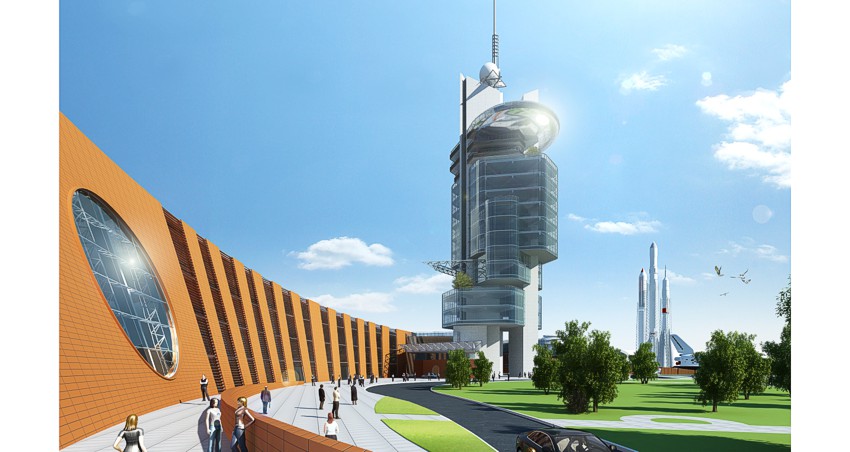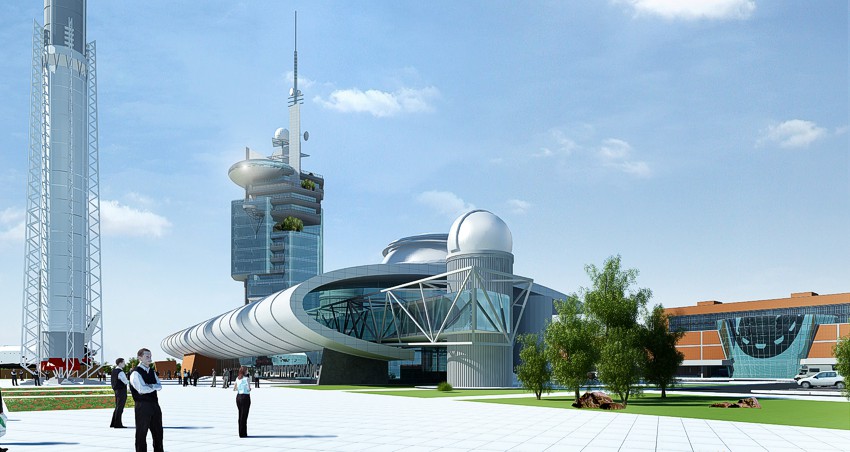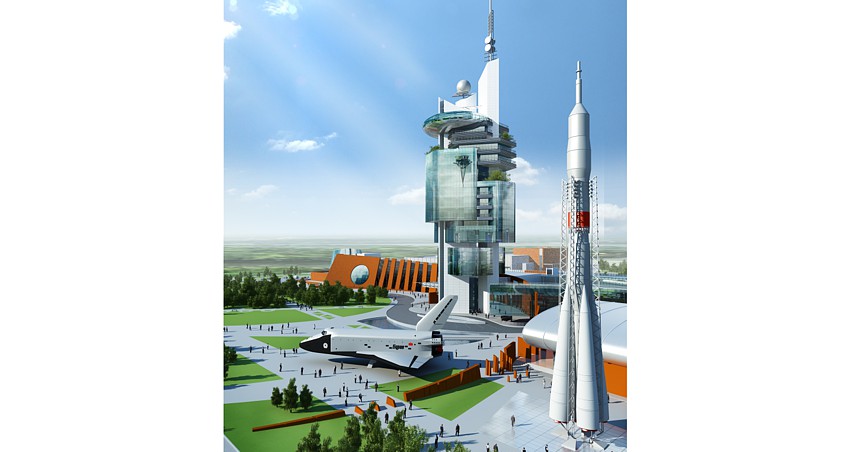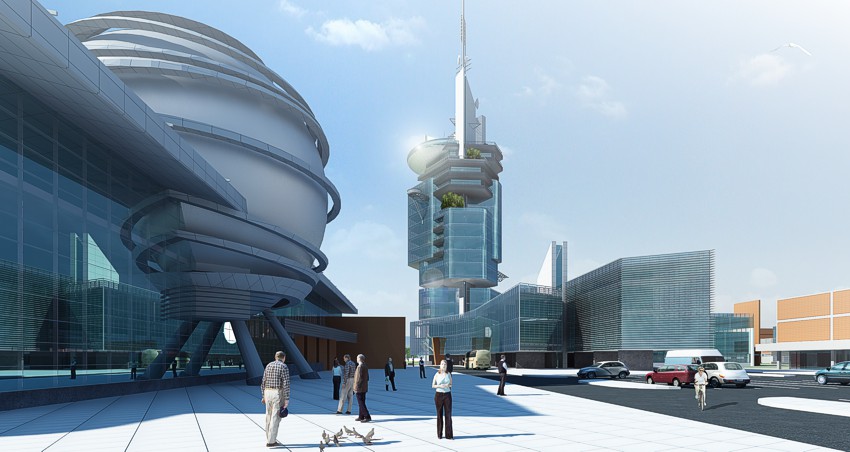NATIONAL SPACE CENTER
In 2010 the project of the National Space Center was implemented and the dream of each architect to win over the law of gravitation came true. The building is characterized by its clear spacious erections and visual expressiveness of independence from the power of nature, confidence in handling planetary monumental geometrical figures, special cosmism spirit that radiates from each element of the complex.
The structure of National Space Center with total area more than 300000 м2 represents a real space town. Its territory of 30 hectares comprises not only the objects of cosmic infrastructure but also administrative buildings of Kazkosmos, residence complexes, educational institutions, scientific and social objects.
The projecting of strategically important object foresees the best special innovative materials, complicated engineering and designers’ systems that are counted individually for each premise depending on its functional purpose.
The architectural image of the center has an extraterrestrial nature and its view from above reminds Martian crater. The open exposition of The Space and Rocket Museum makes the image of the center complete. . The dominating structure is the main building of the Space center. Structurally it resembles the orbital space station: a vertical axis with the elements of main constructions threaded on it. Due to the console boom there is an impression that separate parts of the building are hanging in the air producing the impression of the disordered gravitation.
Thanks to the large scale of the project, high technologies and modern materials, special architectural expressiveness the National Space Center as the first site on the way from the airport indicates that Kazakhstan is a space power.
DEVELOPMENT TEAM
architects: V.Laptev, Р.Artykov, I.Yazenko, L.Golopolosovadesigners: N.Frantzuzova, M.Suleymenov
engineers: V.Pozdnyakov, E.Avdonina, E.Bolshakov

