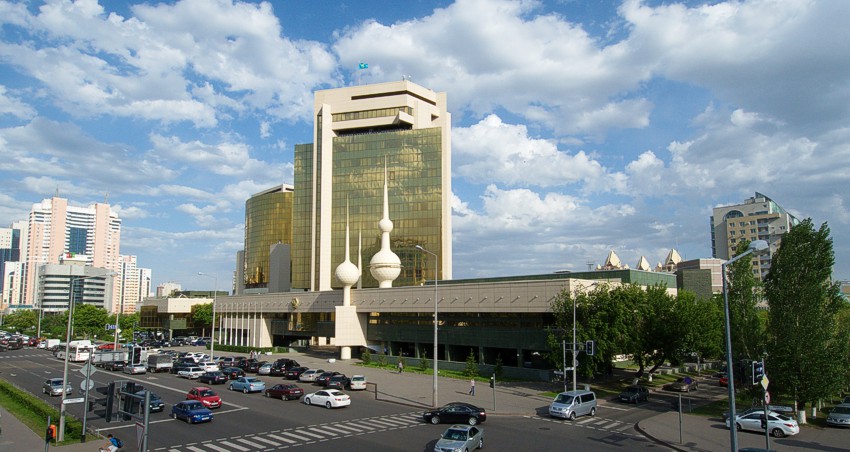THE MUNICIPALITY BUILDING
(now the MINISTRY OF AGRICULTURE)Built in 2004.
It is a 16-storied building with a total area of 12 000 m2, 166 rooms, conference hall, universal hall with transforming partitions.
On 21 December, 2004, an official opening ceremony of the new municipality office took place in Kenesary street. Our architects had been working on its design together with foreign engineers from Minsk, Kuwait and Jordan. It can be said with all responsibility that Astana municipality office building is the result of mutual international cooperation and an achievement of information technologies.
The city municipality building was granted by Kuwait government. To respond this initiative our architects proposed to take the image of famous Kuwait towers as the basis for its design. The spikes of the towers rising into the sky produce an impression of purposefulness and add to the dynamics of the municipality building itself.
The building represents a monoblock with a well-developed stylobate part with vertical hierarchy of the 16-stroried dominating structure of the main building with the mayor office of Astana on the upper part of it that offers aperimetralcity view.
Comfortable offices with adjacent halls and corridors were the main area of activity of our architects in this project. It can be said that in this project "power corridors" were successfully replaced by the "power floors". The universal hall with transforming partitions is also a matter of interest. It can be easily used as a hosting place for various urban events.
The municipality building of Astana city is distinguished by the strict lines, the lack of architectural extravagancies and the dynamic volume. The prismatic shape of the building, carrying it high into the air creates dynamic and positive atmosphere in it. Since it is the building of municipality office its shapes are called not only to produce an impression of completeness but to have an impact of seriousness and officiousness. The main colouringof the municipality building suits this purpose. The rich golden colour of glazing harmonically adds to architectural idea and gives the building additional importance.
In order to create a building that embodies the strictness, officiousness, impressiveness and positive dynamics our architects have chosen such shapes as rectangular horizontal part and prismatic vertical part. This project is of great interest not only from the point of view of international cooperation with foreign companies but as a successful example of how to make an architectural solution a symbol of the municipal power.
DEVELOPMENT TEAM
architects: V.Laptev, V. Gladkih, K.Kerutis, E.Zhuravlevadesigners: М. Vainstein, N.Frantzuzova, Е. Esengeldina
engineers: V.Pozdnyakov, N.Bukhtiyarova












