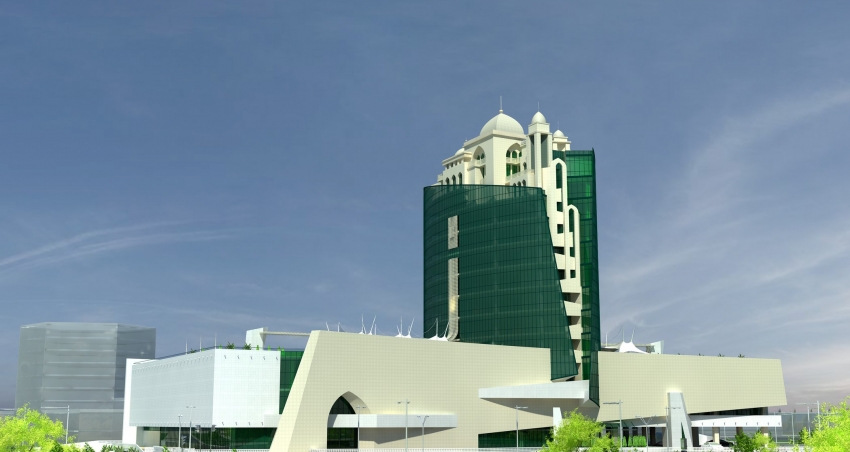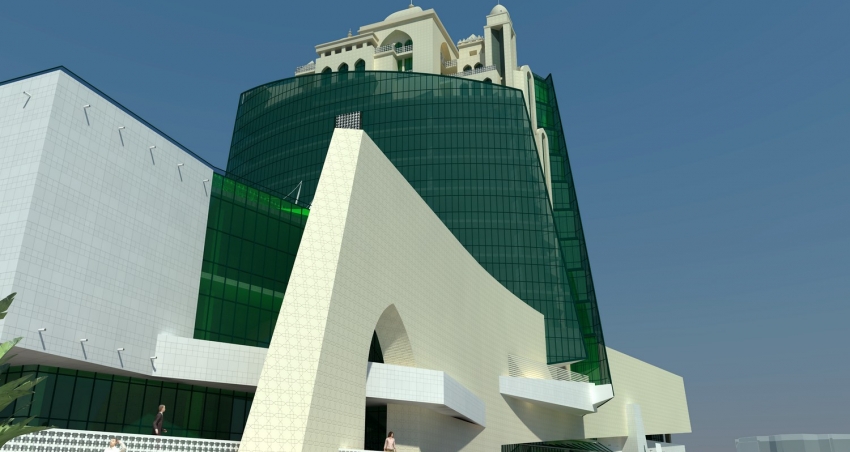“SILK ROAD” THE TRADE-ADMINISTRATIVE CENTER
Conceptual projectThe total area is 26000м2. The 13-storied building comprises underground and open parking, supermarket, furniture store, cafe, office facilities.
The new project of our company isSilk Road The Trade-Administrative center. The unit is situated in the beginning of the main route to the city. Thus it serves not only as a wonderful visual landmark but also effects the first perception of the city.
The project is based on the concept of contrasts between modern laconic shapes and the refinedness of the past with its fascinating air of mystery. This combination of two diametrically opposite to each other styles makes the Silk Road center unique and noticeable in the row of other units of such type.
The coolness of greenness in the middle of the burning heat of the sands: thisundermining image of the project. The composition of the project is built on the contrast between the peacefulness of its horizontal volume and the swiftness of its vertical part. The three-storied stylobate part of the trade block gives the thoroughness, stability and vastness to the composition; it highlights well the dynamic straightness of the rising tower where administrative block is situated.
The trading part of the unit consists of big solid forms and flat shapes. Specificity and purpose of the premises resulted in the minimal quantity of lightening devices. It is planned to utilize intensively artificial lighting to create interior compositions. The complex foresees not only a furniture salon and supermarket but also a bit underground parking. It will be connected with the trading floors and the upper administrative part by elevators, stairs and escalators.
For the convenience of the visitors of the trade-administrative part the flows of customers and office employees are separated, yet the cafe on the 4-th floor can be easily accessed by both. From this level there is an access to the roof where it is planned to arrange summer cafe. Its tents emerging in conjunction point of horizontal and vertical volumes will be a final accent to highlight the integrity of the building. The lightness of airy forms of the snow white fabric stretched between the frames presumes sophistication and elegance.
The administrative block is a height. The smooth curves of glazing wrapping rising into the air old eastern town underline the essence of volume: innovation and resourcefulness, logics and creativity, these are the sensations that we meant to create planning this project.
Monolithic glazing of facades will provide the sunlight to each office room and the open view to the city will assist in implementing the designers' ideas into interior. Placing the office part in the upper floors is an optimal solution not only for fruitful work and business conduct but it also adds to the status, image and style of the company. It should be mentioned that the unusual shapes and forms do not impede the functioning, comfort and safety norms of the building.
The architecture of the "old town" is based on the thorough analysis of the shapes and forms of the eastern buildings. Two main domes make the center of composition but in reality only one of them really 'works'. The height of the domes position and their side dispersal produce the Japanese garden effect. In the first plan of the northern facade there is a minaret tower that underlines the strictness of the upper part of the building.
The solution of the southern facade is more laconic. The vertical of the blind wall is completed by the small but massive according to its proportions tower and the horizontal lines of fencing create the smoothness of perception.
The union of modern functional businesslike but also mysterious character of the east of the past creates the atmosphere of the epoch’s mergence, their interrelation and charms.






